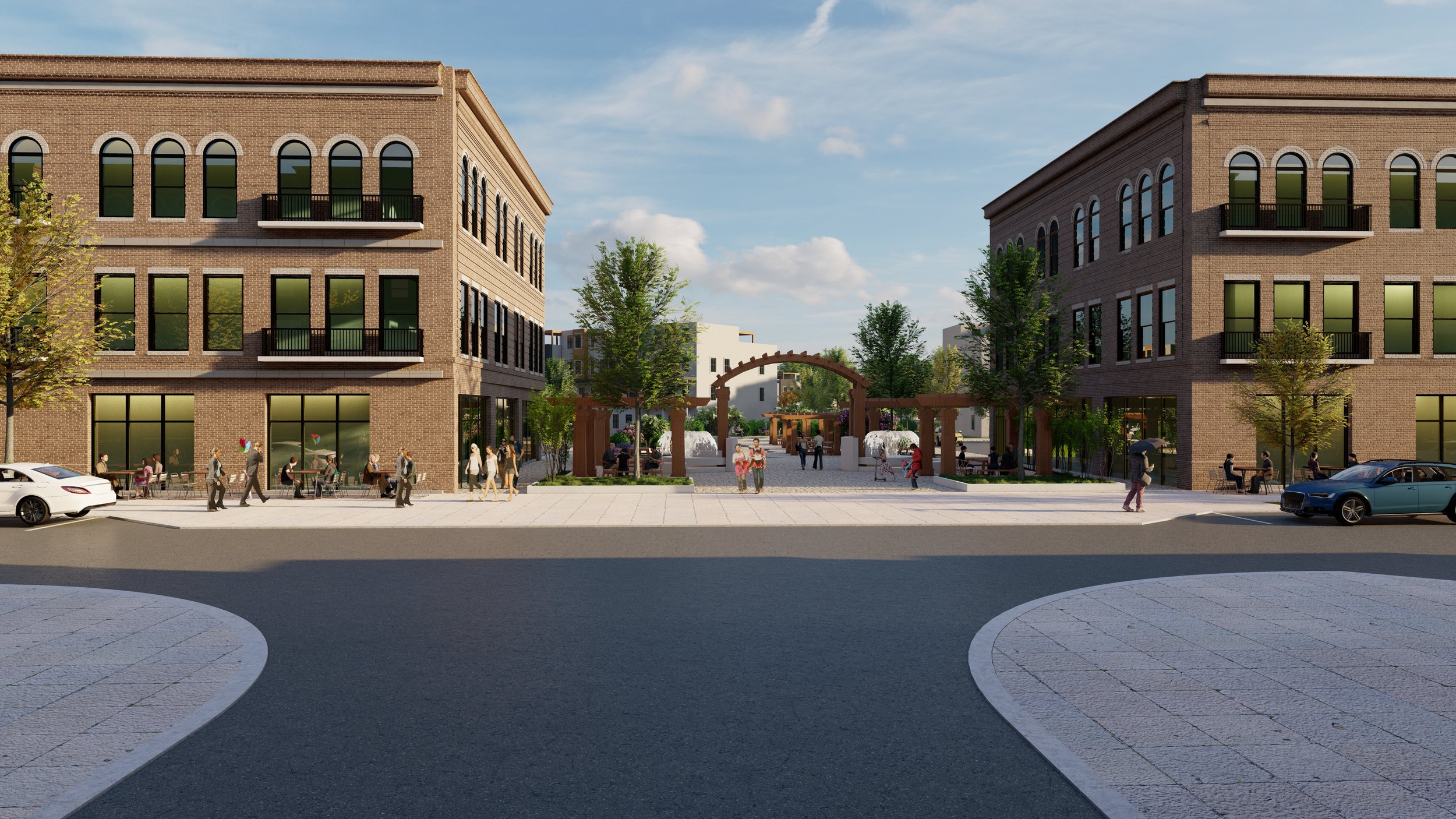Mixed-use Development
Carmel, IN
NGA Design Studio was engaged to develop the conceptual design and renderings for a thoughtfully planned residential community featuring a mix of housing types and engaging public spaces. The project includes six apartment buildings totaling 194 units, 66 townhomes, a pedestrian corridor, a canal, a play area, and an interactive retention pond designed to foster a vibrant and connected living environment.
Starting with a 2D site plan provided by the client, we developed unique conceptual designs for each building, ensuring cohesion and architectural character throughout the development. Our team then produced a fully rendered site plan and perspective views, bringing the vision to life with high-quality visuals illustrating the project's spatial relationships, materials, and overall atmosphere.
The renderings serve as valuable tools for stakeholder presentations, marketing efforts, and further design development, helping to communicate the project's potential and enhance decision-making.






